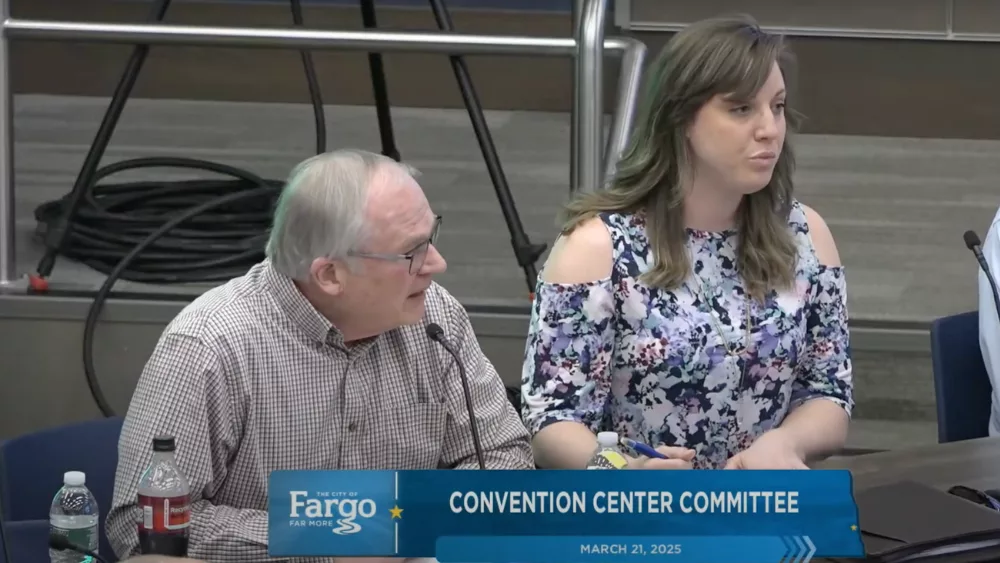FARGO – The Fargo Convention Center Committee heard presentations Friday afternoon regarding two convention center proposals.
Mutchler-Bartram Architects
The first project the committee heard was from Mutchler-Bartram Architects.
Their project is related to the existing Brewhalla site.
The site is located near a busy rail line in the City of Fargo, something that the organization talked about on Friday.
Officials with the project say they’ve engaged an acoustical engineer to address noise and vibration in relation to the project’s proximity to the rail line.
They’ve identified strategies to mitigate the issue, including placing the service core and building mass – essentially the hotel and convention center structure – on the south side of the property, near the tracks, to act as a sound barrier. That would move quieter spaces, like meeting rooms and pre-function areas, on the north side of the property.
In addressing the vibration issue, the project team plans to isolate the structure and walls.
Access to the proposed facility by fire departments has also been addressed. The hotel will be pulled back from the south property line, which will allow a fire truck access route to be backed in and cover the convention center. This adjustment will allow for a larger courtyard space for events happening.
The Brewhalla facility will be connected on the first floor only. No skyway will be installed, primarily due to a storm sewer line and railroad easement across the site. They’ll instead connect the facilities via an outdoor landscaped walkway.
The group says they’ll be seeking a tax increment financing (TIF) district for the hotel. Additionally, a district for the entire strip of First Avenue North. The project group say the TIF ‘could generate 10 to 20 times the projected lodging tax reserves and could eventually help fund a connected Performing Arts Center across the street.’
EAPC Architects
Officials with EAPC Architects presented a significant shift to their proposed project.
Initially planning to center the project over the southeast parking lot of the Civic Center area, they’ve shifted to a reuse of the existing Fargo Civic Center’s structure. They cite feedback they’ve received on their previous plans as one of the reasons for the shift. Additionally, after looking into the structure of the Civic Center, they found it to be a viable option for reuse and a cost-saver.
Under their new plan, the Civic Center’s existing building will be converted into the main exhibit hall by simply removing the stadium seating in the facility. An addition to the south will be added, along with an L-shaped ballroom.
They plan to keep the existing skyway to the Radisson, which will provide access to meeting rooms on the south floor.
The building will be owned by the City of Fargo on city land. Officials with the project say the Civic Center currently costs the City of Fargo $250,000 to $500,000 annually to operate.
The group says they’ll not be asking to own the building and will not use the existing riverfront TIF for the convention center. They also will not secure a TIF for the surrounding blocks – but may, or may not, seek a TIF on a proposed 75-room hotel expansion at the Radisson.





