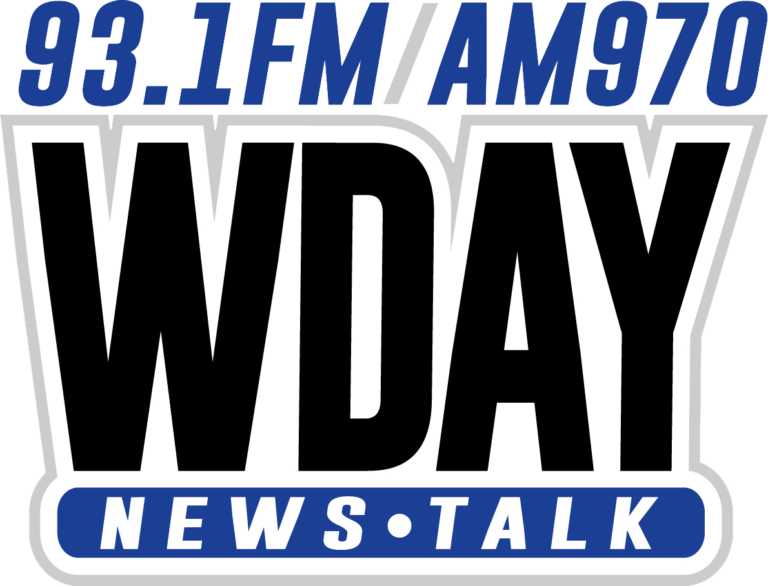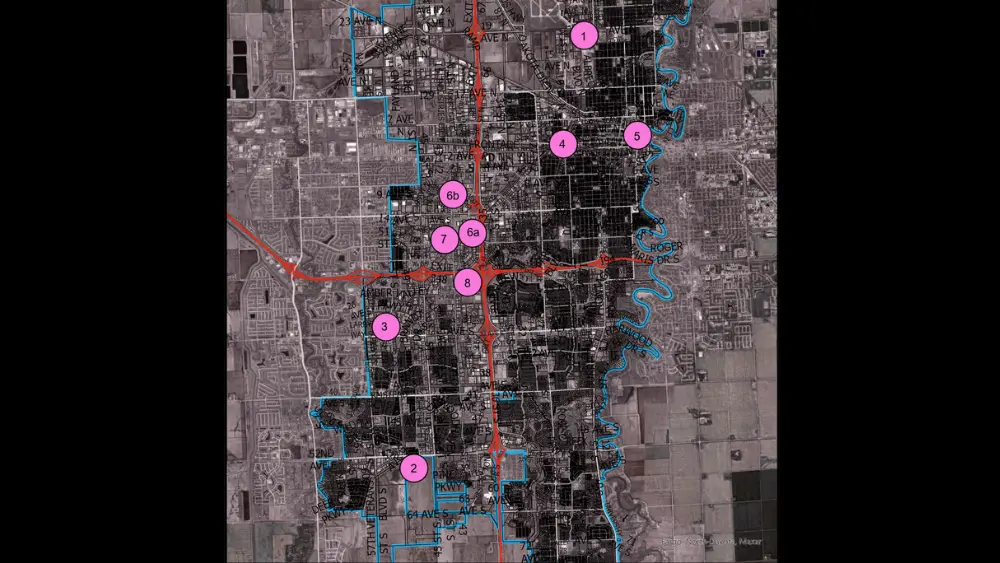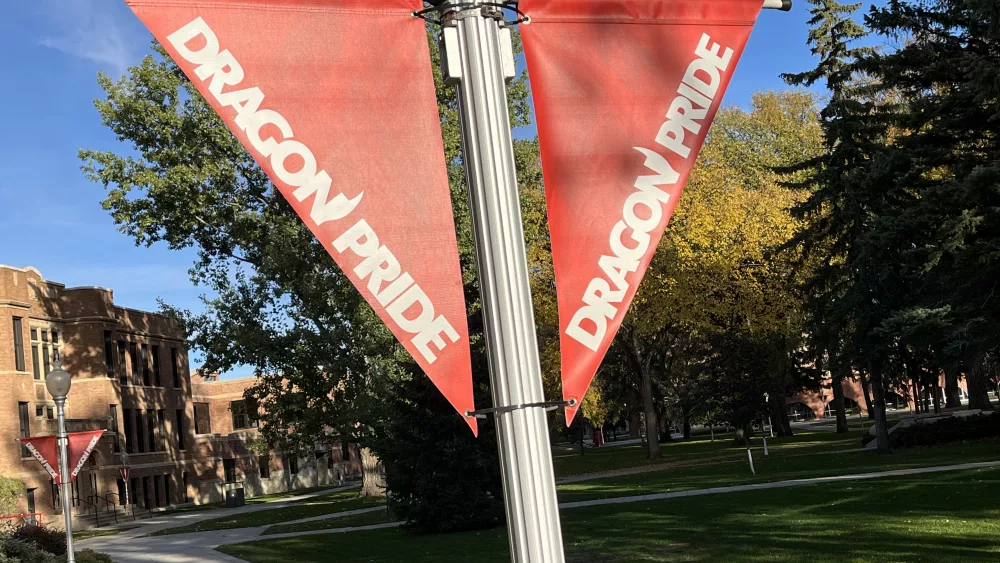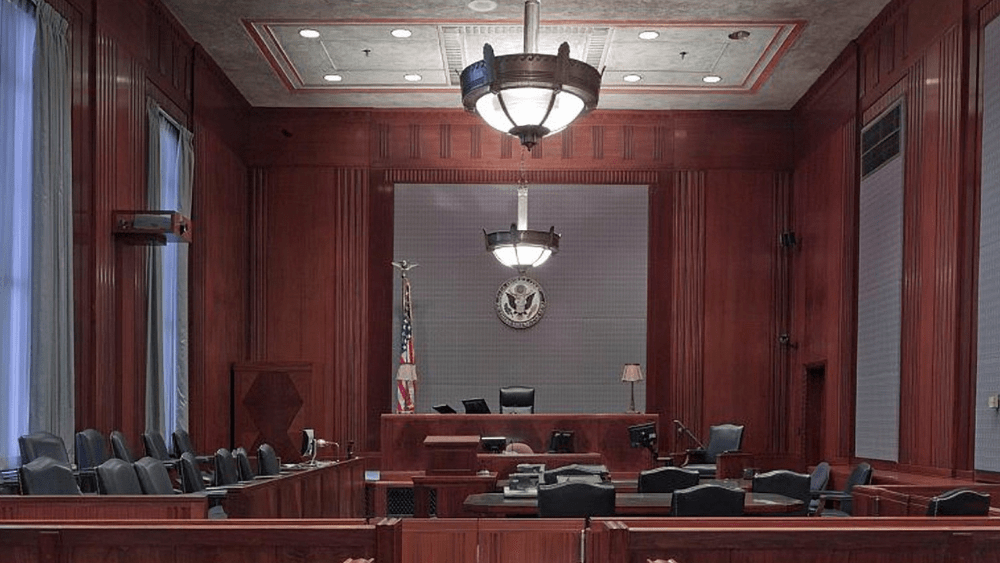FARGO – The Fargo Convention Center Committee heard its final proposals from groups looking to build a convention center in the city.
The nine proposals involve locations across the city. The proposed sites are:
- Fargodome, where the project would consist of more than 206,000 square feet for banquets, meetings and other special events combined between the current Fargdome and the convention center, along with an adjacent 160-room hotel with five levels of rooms above the lobby as well as two meeting rooms with 2,000 square feet of space with food, beverage and bar spaces
- A site at the southwest corner of 52nd Avenue and 45th Street South. The site would contain a total of 73,600 square feet, of which 27,000 would be for exhibit and ballroom space, 4,400 square feet for breakout meeting space, a catering kitchen, storage space, pre-function space and back-of-house space. A second phase would add more space overall.
- Scheels Arena, where a convention center would be co-located with the facility that is the home to several concerts and other events, along with being the home to the Fargo Force, a United States Hockey League organization. The site would include 86,200 square feet for the new convention center. A 150-room hotel would be connected to the facility using either a climate-controlled skywalk or enclosed corridor.
- Brewhalla-Unicorn Park, which would utilize 369,000 square feet adjacent to Brewhalla and the Railyard Complex. The three locations would total more than 645,000 square feet. Adjacent property, which could be used, would bring the total square footage to 1.1 million square feet if used. The project would include a 160-room attached hotel, and a total of 55,000 square feet for ballroom and exhibit hall space.
- Fargo Civic Center, where a two-level facility would be constructed. On the lower level, 67,000 square feet would be constructed, including upwards of 100 underground parking spaces, 11,900 square feet of kitchen and storage space. On the second level, a total of 15,000 square feet of pre-function space would be located, with 50,500 square feet of exhibit hall space and an additional 10,900 square feet of second level pre-function space.
- 13th Avenue South, where a 101,000 square foot convention center is proposed, with a 172-room full-service hotel is proposed. Additionally, 56,000 square feet of ballroom, exhibit, and dedicated meeting spaces is proposed.
- Also in the same area, a 113,800 square foot convention center with 50,000 square feet for a ballroom. Additionally, a 200-room full-service hotel with parking for more than 700.
- Delta Hotels by Marriott at 1635 43rd Street South, where a facility would encompass 41,000 square feet. According to documents available from the City of Fargo, in a phased approach, the first phase will include the primary convention hall on the ground level, featuring flexible floor plans for events ranging from banquets and expos to public markets and large meetings. Phase Two will introduce a second story, accessible via elevators and escalators, which can serve as additional event space, breakout rooms, or hospitality suites. A second scenario would expand the current facility by 38,000 square feet approximately.
- I-94 and 42nd Street South, near the Red River Zoo and adjacent to I-29. The plan calls for two possible sites for a full-service convention hotel and conference center. The preferred site plan calls for a 175-room hotel with a 50,000 square foot convention center that supports a parking count of 500-550 parking spaces.
“We had some great presenters and people have done it across the nation, so it’s kind of fun to see some of their designs and what they did and how they tried to do it to match the community,” Fargo Mayor Dr. Tim Mahoney told The Flag’s Steve Hallstrom on Friday. “So I was very impressed with the nine people who applied.”
Mahoney said each group had ‘just a little different innovation’ as to how to get the maximum impact out of the project.
Now that the final proposals have been heard, the committee will now look at the proposals and score them.
“There’s about 25 factors that you score one through five,” Mahoney said. “The group will score them and we’ll see who comes up with the highest score.”
The Fargo City Commission will make the final decision as to who will build the convention center. He said it very well could come down to long-term risk and financial reasons which project will be selected.
“It’ll maybe come down to three choices and the commission will have to decide which one is for the best interest of the city,” Mahoney said.





